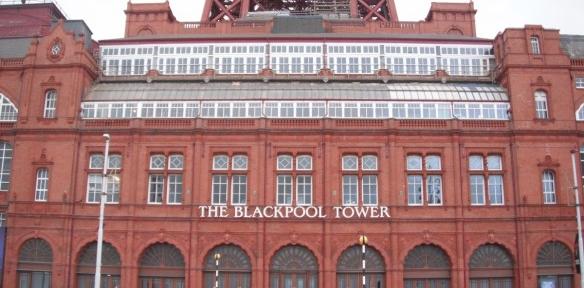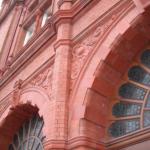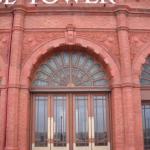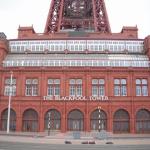
Blackpool Tower – Maysand Ltd
Posted on November 17, 2015
Overview
Blackpool Tower (official name: Tower Buildings) was listed as Grade I in October 1973.
The Tower, situated on The Promenade, was completed in 1894. At this time, Blackpool was probably the largest resort in the country. It could accommodate 250,000 holidaymakers and welcomed an estimated three million visitors each year, many staying for a week.
Today, Blackpool is at its busiest during the Illuminations period, from September to November, when the Tower is covered with 10,000 light bulbs.
Design
The Tower was built between 1891 and 1894 by contractors Heenan and Froude to the designs of Lancashire architects Maxwell and Tuke and engineer R.J.G. Reade. It took 2,500 tonnes of iron, 93 tonnes of cast steel and 5 million Accrington bricks (a hard engineering brick famed for its strength and also used in the Empire State Building). Built in open steel girders, the Tower is 100 feet wide at the base, tapering to 30 feet under the main gallery (which is enclosed in glass). There are three open galleries above, surmounted by an open girder ogee-shaped cap and a flagstaff whose top is 518 feet 9 inches from the ground.
Unlike the Eiffel Tower, its Parisian inspiration, Blackpool Tower does not stand alone, and is surrounded by a brick-faced quadrilateral block of three unequal storeys. Inside, there is exotic decoration in iron, bespoke Burmantofts terracotta glazed panels and opulent low-relief tiles. Notable areas are the Circus, the Ballroom, and the Roof Gardens.
The massive staircase in red terracotta, rising from the main entrance on west side, survives intact.
The project
The Tower had sustained damage through weathering, neglect and substantial changes to the facade. In the 1960s, some of the arches had been made into kiosks and a veranda/glass canopy had been put across the front of the Tower. This had been done by cutting a metre-wide channel across the arches, knocking off any projections such as keystones and leading edges, and welding to the exposed steel. The fanlights had been badly damaged or panelled. Black bitumen paint had been applied liberally. It presented a substantial challenge and had to be done in sections as Blackpool Tower continued as a working tourist attraction.
Maysand was the subcontractor with responsibility for refurbishing and restoring the terracotta facade and cast iron rainwater pipes.
Maysand works included:
- replacement of defective terracotta and brickwork
- carrying out isolated areas of restoration repairs to the ornate spandrel panels
- raking out and re-pointing works to masonry
- cleaning down of the facade using a combination of Joss Torc and Doff cleaning systems
- replacing defective rain water goods with new cast iron.
Maysand’s added value
- Ability to work in sections (rather than on the project as a whole) behind decorative hoarding cloaking the scaffolding so that the Tower could continue to operate as a tourist attraction.
- Management of very limited site storage with ‘just-in-time’ deliveries onto the scaffold to be fitted immediately into the façade.
- Management of new challenges and additions to the work programme as the restoration work exposed new damage.
- Successful technical problem-solving.
- Lengthy planning and liaison with manufacturer of new terracotta pieces.
- Checking of all new terracotta pieces (which took 24 weeks to make).
The reaction
Bryn Lisle Managing Director of Maysand Ltd, commented: ‘This was a complex year-long project with several new challenges emerging along the way. The project overall received several Blackpool Civic Trust awards, and a special award for restoring the lost terracotta on the front of the Tower and installing seven sets of beautiful hard wood doors. I am delighted that our work played a key part in transforming the Tower’s facade and restoring it to its former glory.




